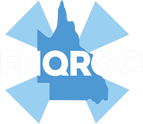AutoCAD Block Drawing Files
These files have been created in AutoCAD.
Linestyle
Drainage Block Drawing Files
-
 Conc. Shute Inlet Pipe 121.78 Kb
Conc. Shute Inlet Pipe 121.78 Kb -
 Culvert details 121.22 Kb
Culvert details 121.22 Kb -
 End and Wing Wall 24.66 Kb
End and Wing Wall 24.66 Kb -
 Finished Surface Level 120.30 Kb
Finished Surface Level 120.30 Kb -
 Gross Pollutant Trap 23.59 Kb
Gross Pollutant Trap 23.59 Kb -
 Headwall 25.84 Kb
Headwall 25.84 Kb -
 Inspection Opening 20.07 Kb
Inspection Opening 20.07 Kb -
 Kerb Inlet Left 122.37 Kb
Kerb Inlet Left 122.37 Kb -
 Manhole 112.48 Kb
Manhole 112.48 Kb -
 Kerb Inlet Middle 122.08 Kb
Kerb Inlet Middle 122.08 Kb -
 Open Drain Details 20.74 Kb
Open Drain Details 20.74 Kb -
 Pipe Details 127.66 Kb
Pipe Details 127.66 Kb -
 Field Inlet Pit 120.79 Kb
Field Inlet Pit 120.79 Kb -
 Pump Station 122.20 Kb
Pump Station 122.20 Kb -
 Kerb Inlet Right 121.91 Kb
Kerb Inlet Right 121.91 Kb -
 Tide Flap 20.29 Kb
Tide Flap 20.29 Kb
Sewerage Block Drawing Files
-
 Air Valve 21.06 Kb
Air Valve 21.06 Kb -
 Electrical Control Box 21.64 Kb
Electrical Control Box 21.64 Kb -
 End Cap 19.76 Kb
End Cap 19.76 Kb -
 Finished Surface Level 19.50 Kb
Finished Surface Level 19.50 Kb -
 Property Connection Branch 26.69 Kb
Property Connection Branch 26.69 Kb -
 Inspection Opening 25.40 Kb
Inspection Opening 25.40 Kb -
 Maintenance Shaft 17.11 Kb
Maintenance Shaft 17.11 Kb -
 Manhole 22.12 Kb
Manhole 22.12 Kb -
 Overflow 20.63 Kb
Overflow 20.63 Kb -
 Pipe Details 21.34 Kb
Pipe Details 21.34 Kb -
 Pump Station 22.86 Kb
Pump Station 22.86 Kb -
 Reflux Valve 21.55 Kb
Reflux Valve 21.55 Kb -
 Scour Valve 21.51 Kb
Scour Valve 21.51 Kb -
 Sewer Reducer 19.61 Kb
Sewer Reducer 19.61 Kb -
 Stop Valve 21.25 Kb
Stop Valve 21.25 Kb -
 Storage Tank 22.70 Kb
Storage Tank 22.70 Kb -
 Vacuum Pit 21.97 Kb
Vacuum Pit 21.97 Kb -
 Vacuum Station 23.00 Kb
Vacuum Station 23.00 Kb -
 Valve Pit 21.35 Kb
Valve Pit 21.35 Kb
Water Block Drawing Files
-
 Air Valve 109.77 Kb
Air Valve 109.77 Kb -
 Chlorination Plant 120.92 Kb
Chlorination Plant 120.92 Kb -
 Electrical Control Box 24.66 Kb
Electrical Control Box 24.66 Kb -
 End Cap 22.78 Kb
End Cap 22.78 Kb -
 Float Valve 122.67 Kb
Float Valve 122.67 Kb -
 Hydraulic Valve 122.84 Kb
Hydraulic Valve 122.84 Kb -
 Pressure Valve 123.17 Kb
Pressure Valve 123.17 Kb -
 Pump Station 111.85 Kb
Pump Station 111.85 Kb -
 Reducer 12.57 Kb
Reducer 12.57 Kb -
 Reflux Valve 124.60 Kb
Reflux Valve 124.60 Kb -
 Scour Valve 121.88 Kb
Scour Valve 121.88 Kb -
 Stop Valve 137.22 Kb
Stop Valve 137.22 Kb -
 Valve Pit 23.46 Kb
Valve Pit 23.46 Kb -
 Water Hydrant 124.38 Kb
Water Hydrant 124.38 Kb -
 Water Junction 22.77 Kb
Water Junction 22.77 Kb -
 Water Meter 23.98 Kb
Water Meter 23.98 Kb -
 Water Pump 111.34 Kb
Water Pump 111.34 Kb -
 Water Reservoir 26.16 Kb
Water Reservoir 26.16 Kb
Road Block Drawing Files
-
 Bridge Detail 22.13 Kb
Bridge Detail 22.13 Kb -
 CBR Test Results 25.02 Kb
CBR Test Results 25.02 Kb -
 MUTCD Traffic Signs 20.81 Kb
MUTCD Traffic Signs 20.81 Kb -
 Road Pavement and Surface Details 124.96 Kb
Road Pavement and Surface Details 124.96 Kb
Landscaping Block Drawing Files
-
 Building-Shelter Structure 36.69 Kb
Building-Shelter Structure 36.69 Kb -
 Landscape Embellishments 36.83 Kb
Landscape Embellishments 36.83 Kb -
 Play Equipment 37.04 Kb
Play Equipment 37.04 Kb -
 Rubbish Bin 36.39 Kb
Rubbish Bin 36.39 Kb -
 Single Tree 38.50 Kb
Single Tree 38.50 Kb -
 Water Drinking Fountain 36.43 Kb
Water Drinking Fountain 36.43 Kb
Survey Block Drawing Files
